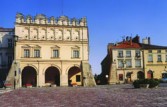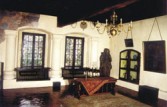


The marketplace is enclosed by compact development composed mainly of
one-storey burgher houses dating back to at least the 16th century (the
parcels were delimited during the translocation). In most of these
houses only the internal arrangement, the cellars and walls have
remained in their original state, while the façades - mainly eclectic
in style - originate from the 19th century and the beginning of the
20th century.
The Orsettis' house is the epitome of the burgher houses in Jarosław. It was built at the end of the 16th century, reconstructed by Wilhelm Orsetti, an Italian by origin, and presently is one of the most beautiful late-Renaissance burgher houses owned by the middle-class in Poland. It is on of the symbols of Jarosław, a sign of its grandeur in the Old Polish period and of its great significance in Europe due to international commerce. The solid mass of the building is adorned with an attic refined by a high comb-shaped structure giving the whole edifice some lightness, which is additionally emphasized by the openwork arcades and some architectural details. After World War II this burgher house became a museum.
The Museum in Jarosław has been functioning since 1925. At first, it was located in the City Hall, later in burgher house no. 5 in the marketplace, but eventually it was located in the Orsetti building.

The idea behind the museum's exhibitions has been adapted to the
historical character of the burgher house, which has retained its
original interior structure.
On the ground floor, exhibits related to the history of the city and the region are displayed in the lower vestibule and in the shop, while the beautiful main hall called the Great Chamber, decorated with a wooden ceiling and a figural polychrome from the first half of the 1 th century, boasts a collection of items emphasizing the fine nature of all Great Chambers.
The exhibitions located on the first floor, which used to be a residential area, present stylised interiors of the middle-class. While visiting the Museum it is worth taking look at the 1 th century flooring called at that time "olstrych" and parts of polychromes from the 1 th (so-called "straps"), 1 th and 19th century.
Krystyna Kieferling, Zofia Kostka-Bieńkowska